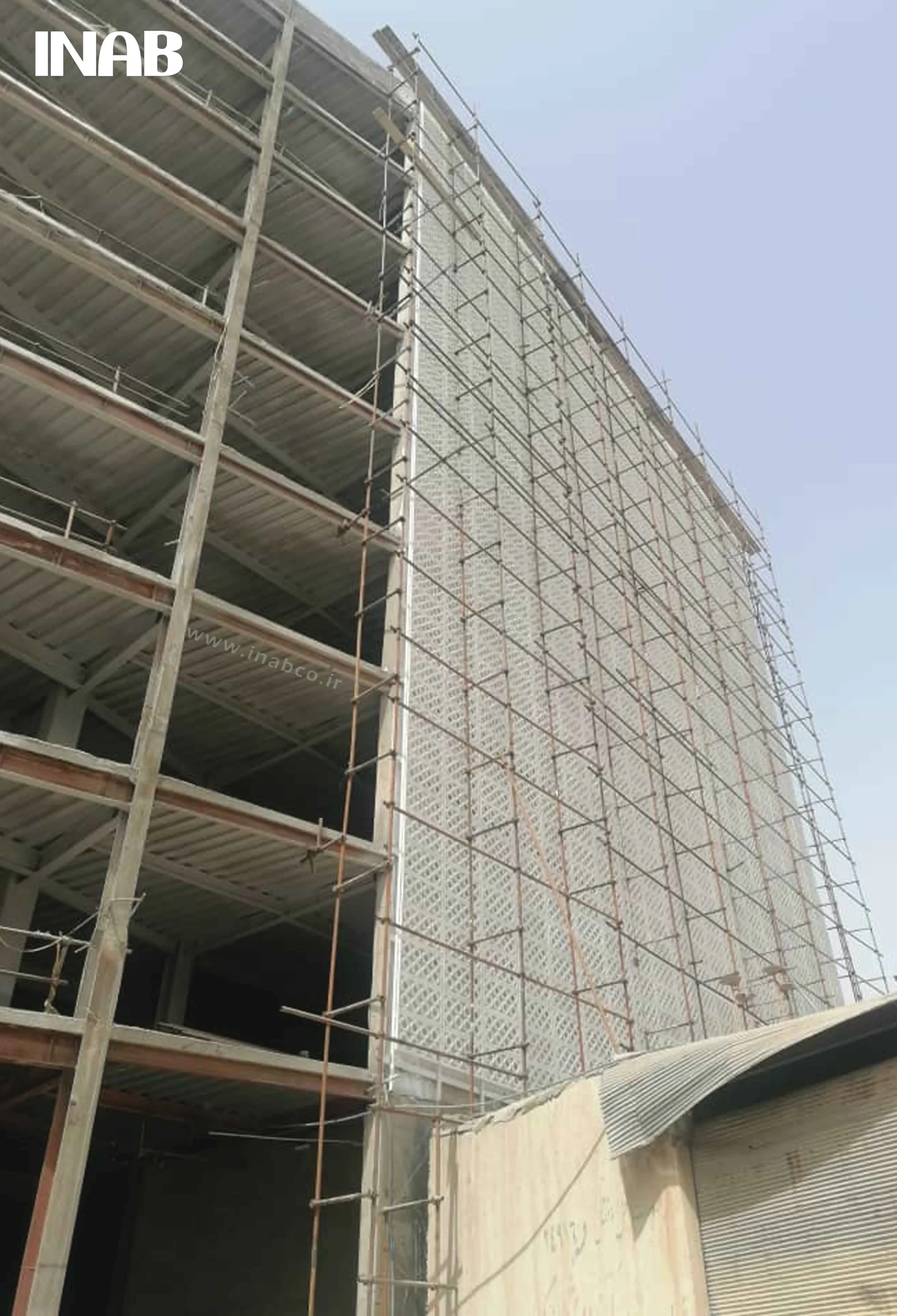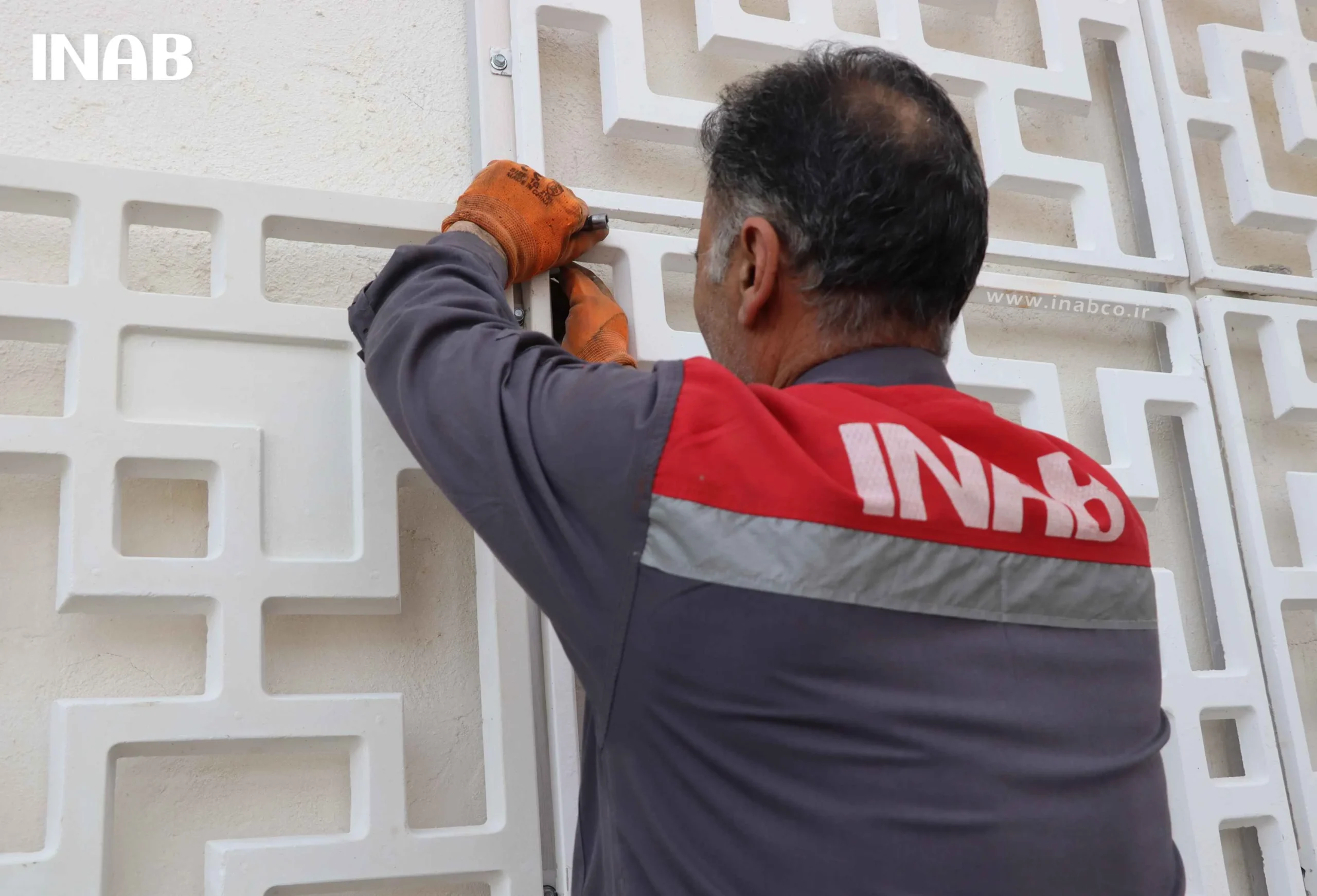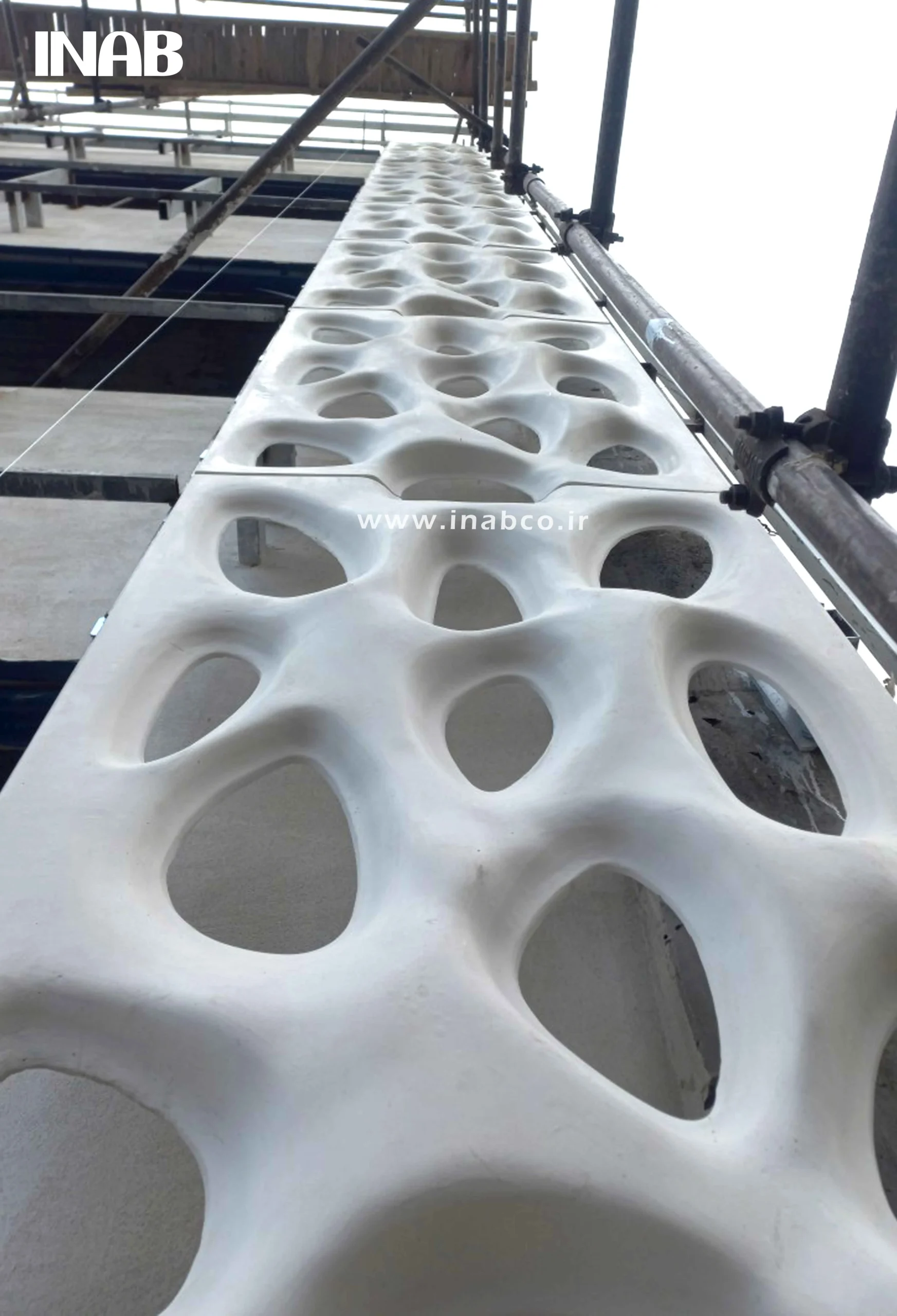GFRC stands for Glass Fiber Reinforced Concrete. It’s a specialized type of concrete that incorporates glass fibers to significantly improve its structural performance. These glass fibers enhance both the tensile strength (resistance to pulling forces) and flexural strength (resistance to bending) of the concrete, properties verified through extensive testing.
A key advantage of GFRC is the uniform distribution of these glass fibers throughout the concrete mix. This distribution, unlike the localized reinforcement of rebar, effectively inhibits the formation of surface cracks and micro-cracks, contributing to the material’s longevity and durability.
The inherent flexibility of GFRC in manufacturing and installation, its exceptional resistance to environmental factors, its durability, its ability to withstand seismic activity and other stresses, and its overall versatility make it a premier choice for producing prefabricated concrete components in customized designs and dimensions.
GFRC facades have become a particularly popular application, especially for large-scale and high-end construction projects where architects seek to create unique and visually striking designs.

Installation of GFRC Facades: The Dry System Method
The installation of Glass Fiber Reinforced Concrete (GFRC) facades is typically executed using a dry system. This methodology involves two key components: the structural substructure and the GFRC facade panels themselves. Initially, a precisely engineered substructure is constructed using metal elements, including box sections, angles, and other structural components, as determined by project-specific calculations and design specifications. Following the substructure’s completion, the prefabricated GFRC panels, which form the facade’s outer skin, are attached using a variety of specialized installation techniques.
Tailoring GFRC Installation to Project-Specific Requirements
One of the key advantages of GFRC is its unparalleled design flexibility, allowing for the creation of prefabricated panels in virtually any shape, size, and design. Consequently, the installation methods for these panels must also be highly adaptable and customized. The selection of an appropriate installation strategy is determined by a comprehensive evaluation of project-specific variables, including panel design complexity, dimensional accuracy, building height, rear facade accessibility, and environmental factors. This meticulous assessment enables the development of bespoke installation solutions that ensure optimal performance and aesthetic integration.

INAB’s Proprietary Mechanically Anchored GFRC Installation Technique (Execution Detail No. 1)
INAB, with over 15 years of experience in the design and execution of contemporary building facades, particularly dry system installations, has engineered a specialized mechanically anchored method for GFRC facade assembly. This technique, designated as Execution Detail No. 1, is typically employed across a broad spectrum of projects, unless unique architectural or structural demands necessitate alternative approaches.

A key feature of this method is the integration of high-strength, galvanized metal anchors into the GFRC panels during the manufacturing process. These anchors can be strategically placed and configured to accommodate diverse installation requirements, thereby enhancing flexibility and mitigating potential limitations. Once the facade substructure is erected in accordance with the project’s design parameters, the GFRC panels are affixed using galvanized screws, ensuring a secure and durable connection.

INAB’s Proprietary Concealed Mechanically Anchored System for Monolithic Facade Appearance (Execution Detail No. 2)
Execution Detail No. 2, a unique installation methodology developed by INAB’s engineering division, is specifically engineered for the installation of flat GFRC panels, creating a monolithic and seamless facade appearance.
This technique employs custom-designed fittings, meticulously fabricated from CNC-machined metal sheets and subjected to plating or galvanizing for enhanced durability. To facilitate the secure attachment of these fittings, precisely sized and positioned nuts are integrally cast within the GFRC panels during the manufacturing process.

Following the fitting installation, the panels are mounted onto a purpose-built substructure. This substructure comprises vertical box sections and horizontal angle components, strategically arranged to correspond with the precise placement of the panel fittings, thereby ensuring a perfectly aligned and visually uninterrupted facade surface.

INAB’s Specialized Rear-Mounted GFRC Panel Installation (Execution Detail No. 3)
INAB’s engineering division has developed Execution Detail No. 3, a specialized rear-mounted installation method for GFRC facade panels. This technique is particularly applicable in situations where access to the rear of the facade is feasible during construction.
The methodology involves the use of custom-engineered fittings, manufactured to precise specifications, which are affixed to the rear of the GFRC panels. These fittings are then utilized to securely mount the panels onto the building’s structural framework, providing a robust and concealed connection.

Benefits of INAB’s Specialized GFRC Facade Installation Methodologies:
- Expedited Installation Timeline: INAB’s refined installation techniques enable a more rapid and efficient deployment of GFRC panels, significantly reducing project completion time.
- Superior Seismic Performance: The robust and precisely engineered connection systems employed by INAB ensure exceptional resistance to seismic activity, enhancing the structural integrity of the facade.
- Flexibility in Facade Access: INAB’s diverse installation methods offer flexibility in addressing project constraints, in some cases eliminating the need for rear facade access, thereby simplifying logistics and reducing costs.
- Optimized Project Economics: Through efficient material utilization and streamlined installation procedures, INAB’s methods contribute to a more cost-effective project execution.
- Decreased Dependence on Heavy Lifting Equipment: The simplified design and installation processes minimize the reliance on cranes, reducing associated costs and logistical complexities.
- Facilitated and Streamlined Installation: INAB’s installation methodologies are designed for ease of use, enabling efficient and precise panel placement, thereby enhancing overall project efficiency.

INAB Group: Expert GFRC Facade Design and Installation Services
Our team of specialized and highly skilled personnel has successfully delivered a diverse portfolio of major projects across the nation. Notable examples include the GFRC facades of Odima Tower, Mahshahr Petrochemical Office Building, Behbahan National Bank, Mahmoudabad National Bank, Mashhad Holy Defense Museum Park, Apasay Towers in Mashhad, and Razavi Pilgrim City in Mashhad.
Benefits of Utilizing GFRC (Glass Fiber Reinforced Concrete) in Facade Construction:
- Elevated Building Aesthetics and Brand Differentiation: GFRC facades contribute to a building’s visual identity, creating a distinct and high-value appearance, akin to the brand recognition associated with premium products.
- Superior Impact and Fracture Resilience: The integration of reinforcing fibers, such as glass, metal, and silica, within the GFRC matrix results in a material with exceptional resistance to impact and fracture, significantly enhancing its longevity.
- Unlimited Architectural Design Freedom: GFRC’s inherent moldability and adaptability empower architects to translate intricate and innovative designs into reality, with complete freedom in color, texture, and dimension.
- Enhanced Structural Integrity and Seismic Resistance: GFRC facades, installed using dry systems with robust, integrally embedded anchors, provide exceptional structural stability and resistance to seismic events, ensuring occupant safety and building longevity.

Odima Tower: A Case Study in Scaffold-Free GFRC Facade Installation
The GFRC facade installation at Odima Tower, located in Mazandaran, was executed utilizing a dry, internal installation methodology, eliminating the need for traditional scaffolding. This innovative approach represents a significant advancement in facade construction, showcasing the integration of sophisticated technologies and contemporary techniques.

The implementation of this method yielded numerous advantages:

- Expedited and Precise Construction: The dry, scaffold-free installation process significantly accelerates the project timeline while ensuring a high degree of accuracy.
- Improved Occupational Safety: Conducting the installation from within the building’s floors, especially in high-rise structures, substantially mitigates the safety hazards associated with elevated scaffolding work.
- Enhanced Facade Resilience: GFRC panels, renowned for their robust composition, provide exceptional resistance to environmental stressors, including wind, rain, and humidity, ensuring long-term facade integrity.
- Advancement in Construction Technology: The adoption of specialized internal installation systems signifies a progressive shift in facade construction practices for high-rise developments.
- Refined Architectural Aesthetics: GFRC’s versatility allows for the realization of intricate and visually compelling facade designs, elevating the building’s architectural presence.
The Odima Tower project serves as a testament to the effectiveness of advanced facade execution methodologies and the utilization of innovative materials in contemporary high-rise construction.

The Sequential Stages of GFRC Facade Installation: A Technical Overview
The installation of GFRC facades is a complex process requiring rigorous planning and execution. The following stages are fundamental to achieving a successful outcome:
- Precise GFRC Panel Weight Determination: The initial phase involves the detailed calculation of each panel’s weight, considering its dimensions, thickness, and material constituents. This data is critical for subsequent structural analyses.
- Engineered Facade Substructure Design: Following weight and load calculations, a robust substructure, typically fabricated from steel profiles or aluminum extrusions, is designed to support the GFRC panels. This design encompasses precise dimensional specifications, frame spacing, and connection methodologies, ensuring structural integrity and load distribution.
- Development of Secure GFRC Panel Connection Details: The establishment of reliable connection systems is essential for ensuring the structural stability and safety of the facade. These connections must be designed to facilitate efficient installation and provide long-term reliability.
Precise GFRC Panel Component Installation: The installation phase demands meticulous attention to detail, particularly in ensuring accurate panel alignment and leveling. This is especially critical for projects involving large-format panels or intricate facade designs. - Application of Sealants and Connection Protection: The final stage involves the application of high-performance sealants at connection points to prevent water and moisture infiltration. This is particularly important in regions subject to extreme weather conditions.
Conclusion:
The successful installation of GFRC facades is contingent upon meticulous planning, rigorous engineering, and precise execution. Adherence to technical and safety protocols throughout the installation process is paramount to achieving a durable, safe, and visually appealing facade.

Versatile Applications of GFRC Facades in Contemporary Architecture
Glass Fiber Reinforced Concrete (GFRC) has emerged as a transformative material in contemporary facade design, celebrated for its lightweight composition, exceptional versatility, durability, and sleek aesthetic appeal. As a high-performance alternative to traditional materials such as natural stone and conventional concrete, GFRC is expanding the creative and structural horizons of modern architecture. The following sections highlight its diverse applications, key benefits, and an exemplary global case study.
1. Residential and High-Rise Buildings
GFRC enables architects to realize bold, curved, and sculptural facades for residential towers and private homes. Its adaptability encourages innovative geometries and expressive architectural forms that redefine urban living aesthetics.
Key Benefits:
- Lightweight panels reduce structural loads and foundation requirements
- Simplifies transportation and speeds up installation
- Facilitates complex, three-dimensional designs with ease
2. Commercial and Office Developments
In commercial projects such as office complexes and shopping centers, GFRC integrates seamlessly with materials like glass and metal, producing refined, minimalist facades that convey a contemporary corporate identity.
Key Benefits:
- Available in a broad range of textures, finishes, and colors
- Enables crisp detailing and continuous surfaces
- Enhances energy efficiency when used in ventilated facade systems
3. Religious and Classical Architecture
The material’s moldability and lightweight nature make it ideal for reproducing traditional elements such as domes, arches, cornices, and columns in places of worship and heritage-inspired structures.
Key Benefits:
- Supports highly intricate, decorative elements
- Offers moisture resistance and long-term durability
- Replicates the look of stone at a fraction of the weight
4. Urban Furniture and Public Spaces
GFRC is increasingly used in the design of urban amenities—including benches, planters, shelters, and sculptural installations—that contribute to functional, engaging, and aesthetically pleasing public environments.
Key Benefits:
- Withstands harsh climates and heavy public use
- Easily shaped into custom forms
- Requires minimal maintenance over time

5. Civil Infrastructure Projects
GFRC’s precast capability and structural reliability make it suitable for infrastructure applications such as sound barriers, bridge facades, and tunnel linings, enhancing both performance and visual quality.
Key Benefits:
- High resistance to vibrations, corrosion, and moisture
- Improves durability and reduces long-term maintenance
- Allows for architectural expression in utilitarian structures
6. Cultural and Artistic Installations
In museums, theaters, and exhibition spaces, GFRC enables architects and artists to collaborate in crafting expressive, light-interacting surfaces that fuse creativity with built form.
Key Benefits:
- Supports organic and abstract design concepts
- Accommodates integrated lighting and multimedia elements
- Blurs boundaries between architecture and sculpture
7. Sustainability and Green Building
GFRC contributes to sustainable architecture by incorporating recycled materials, reducing embodied energy, and supporting passive design strategies through ventilated facade systems and thermal performance.
Global Case Study:
The Museum of Islamic Art in Doha, Qatar, exemplifies GFRC’s potential to blend cultural symbolism with modern innovation. Its facade features intricate ornamental detailing made possible through advanced GFRC fabrication techniques.
Conclusion
Glass Fiber Reinforced Concrete (GFRC) represents a cornerstone of modern architectural practice—balancing aesthetic freedom, structural integrity, and environmental responsibility. Its unique combination of technical and creative advantages continues to inspire architects worldwide, positioning GFRC as a key material in shaping the future of the built environment.



